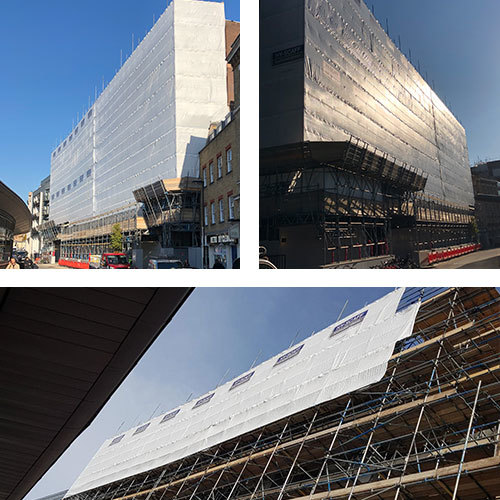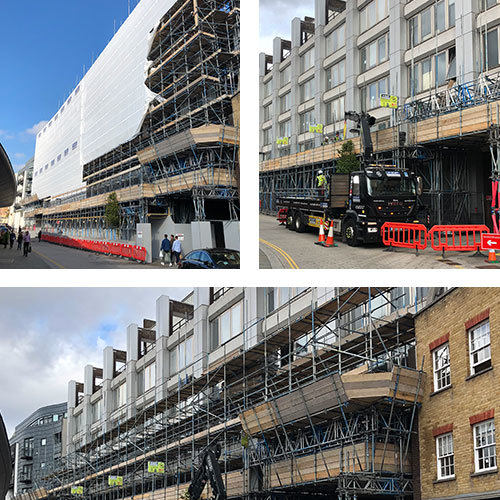

Contract Period: 40 weeks
Works consist of:
The proposed description of development is: “Internal and external refurbishment of 76-86 Turnmill Street including: extensive revision to elevational treatment including projecting extension to boundary line; infill to the eastern and western façades; extension on the fifth floor to infill the existing terrace; roof extension to the north of the existing plant room and new roof garden to the south; rear extension of the building to Turk’s Head Yard and the change of use of the ground floor from B1 office to A1/A3 retail and restaurant use.


